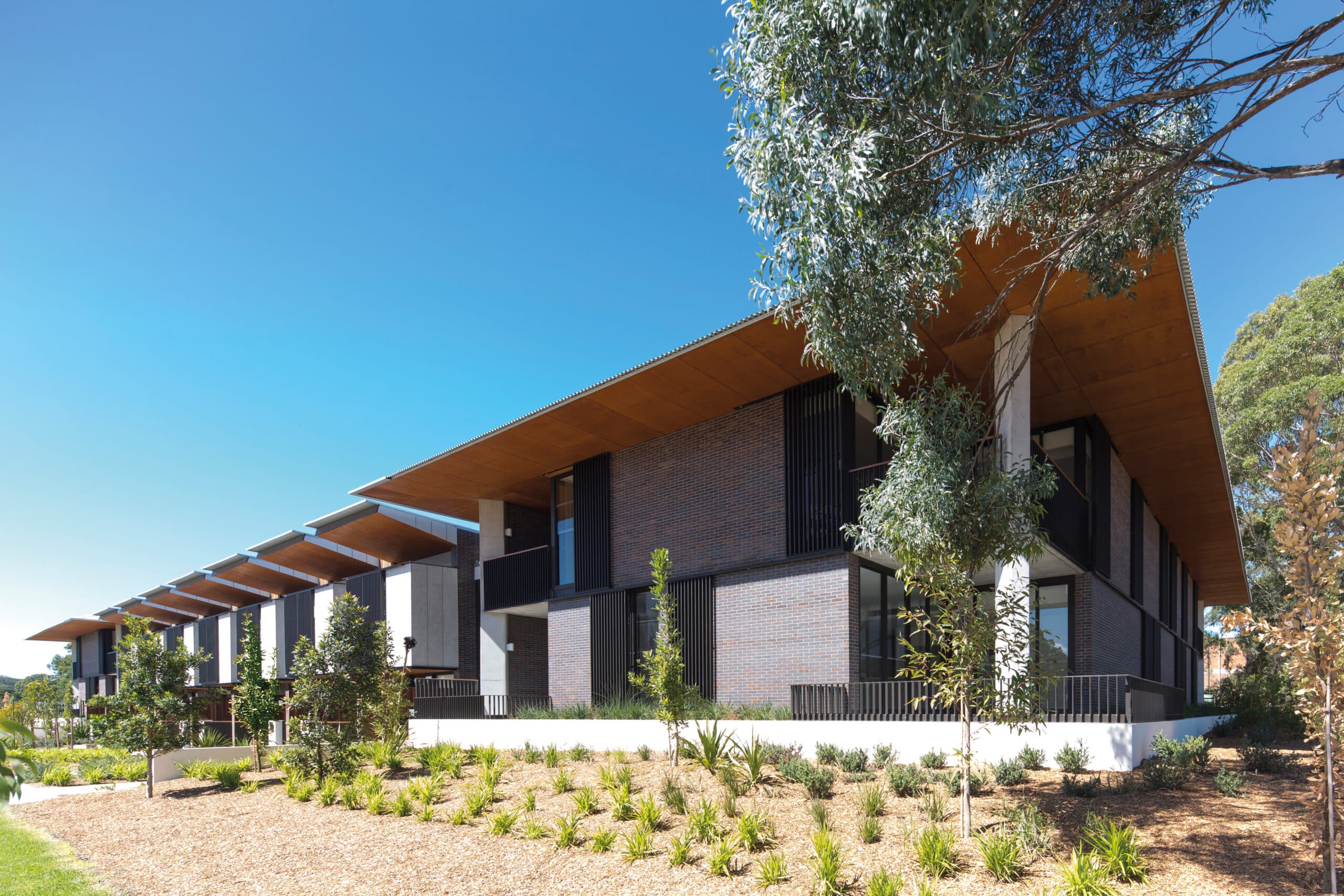Robust bushland living
Tubbs View + Hamilton Corner
Tubbs View + Hamilton Corner is located within the grounds of the Sulman Award winning UTS campus in Lindfield, Sydney. Designed in part for defence personnel, the development includes 93 apartments and terraces across two precincts.
Hamilton Corner accommodates 23 dwellings within a two-storey building, including terraces and single-storey apartments around a communal courtyard. Tubbs View accommodates 70 apartments within two 4-storey buildings, and is located on a sloping site defined by radiating sandstone rubble walls and cuttings. Apartment types include single level dual aspect apartments and two-storey ‘treehouses’ suspended over the sandstone cutting, with all apartments enjoying a unique connection to the bushland setting.
Excellent levels of amenity are afforded via strategies facilitating high levels of daylight, cross ventilation, shading and privacy. A multi-core strategy is used throughout to respond to site contours, reduce internal circulation and increase communal area amenity.
The bushland context was a key inspiration for the design, significant vegetation was retained in close proximity to the development and a range of interconnected communal spaces were created, linked by pathways along cuttings and elevated walkways, creating landscapes for communal gathering and outlook. A palette of robust natural materials was specified throughout to create a low maintenance development that sits in harmony with the bushland context into the future.
The development has excellent environmental credentials and was one of the first residential developments in NSW to undertake formal EnviroDevelopment accreditation.
Details
Client
Defence Housing Australia
Location
Sydney | Darug Country, Australia
Sectors
Year
2014
Status
Completed
Area
10,379 sqm
Awards
- Australian Institute of Architects (AIA) NSW, Commendation for Residential Architecture - Multiple Housing, 2015
- Urban Development Institute of Australia (UDIA) NSW, Commendation for Excellence in Medium-Density Development, 2015
Photography
Brett Boardman
