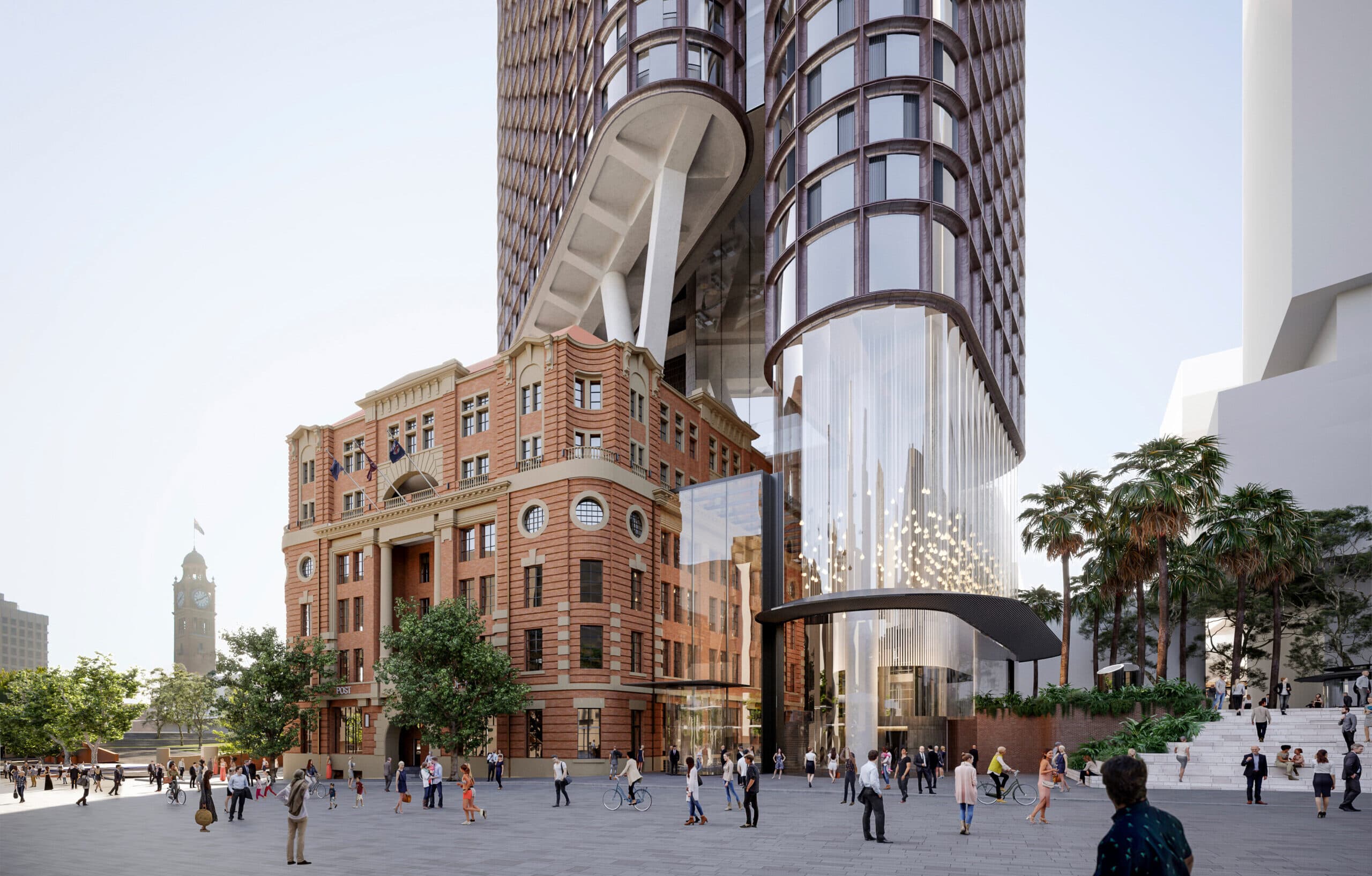A future focused anchor for Tech Central
TOGA Central
Our mixed-use redevelopment above the historic Parcels Post Office building will celebrate heritage and demonstrate leadership in sustainability initiatives.
The Parcels Post Office is an integral part of the historic Central Railyards Precinct and was originally designed as a four-storey Georgian-style building. To add a tower above the heritage building without being overbearing or diminishing of its character, a design strategy utilising the concave and convex curves of the historic design was employed.
A cluster of ‘pill’ shaped forms complement the heritage building’s curved corners, creating slender vertical proportions while reducing visual bulk. This cluster of forms respond to the functions and recall the shape of indigenous message sticks.
Referencing the craft and materiality of the original Parcels Post Office, a contemporary interpretation pairs concave terracotta fins to create a human scale grid, visually uniting the various tower functions and providing passive shading and insulation.
Philip Vivian
Managing Director, Bates Smart
The tower design consists of 10 levels of hotel facilities, including 204 rooms, and two levels of hotel amenities. The commercial office space above is accommodated across 22 levels, offering highly flexible and contiguous floorplates suited to the evolving needs of technology-driven businesses.
At ground level, a redesigned Henry Deane Plaza with activated edges will integrate public art and heritage interpretation. Enhanced pedestrian links will improve connections in the precinct, while a diverse mix of settings will encourage people to relax and socialise.
Post Office Building stitches together the site’s significant historic character with its wider, future-focused precinct, creating a contemporary addition to the skyline whilst complementing the existing fabric below.
Details
Client
TOGA Group
Collaborators
- Cox Inall Ridgeway
- Arcadia Landscape Architecture
- Janis Constable
- Freeman Ryan Design
Location
Sydney | Gadigal Country, Australia
Sectors
Year
2022
Status
Ongoing
Area
43,000 sqm
Awards
- City of Sydney Design Excellence Competition Winner, 2021
