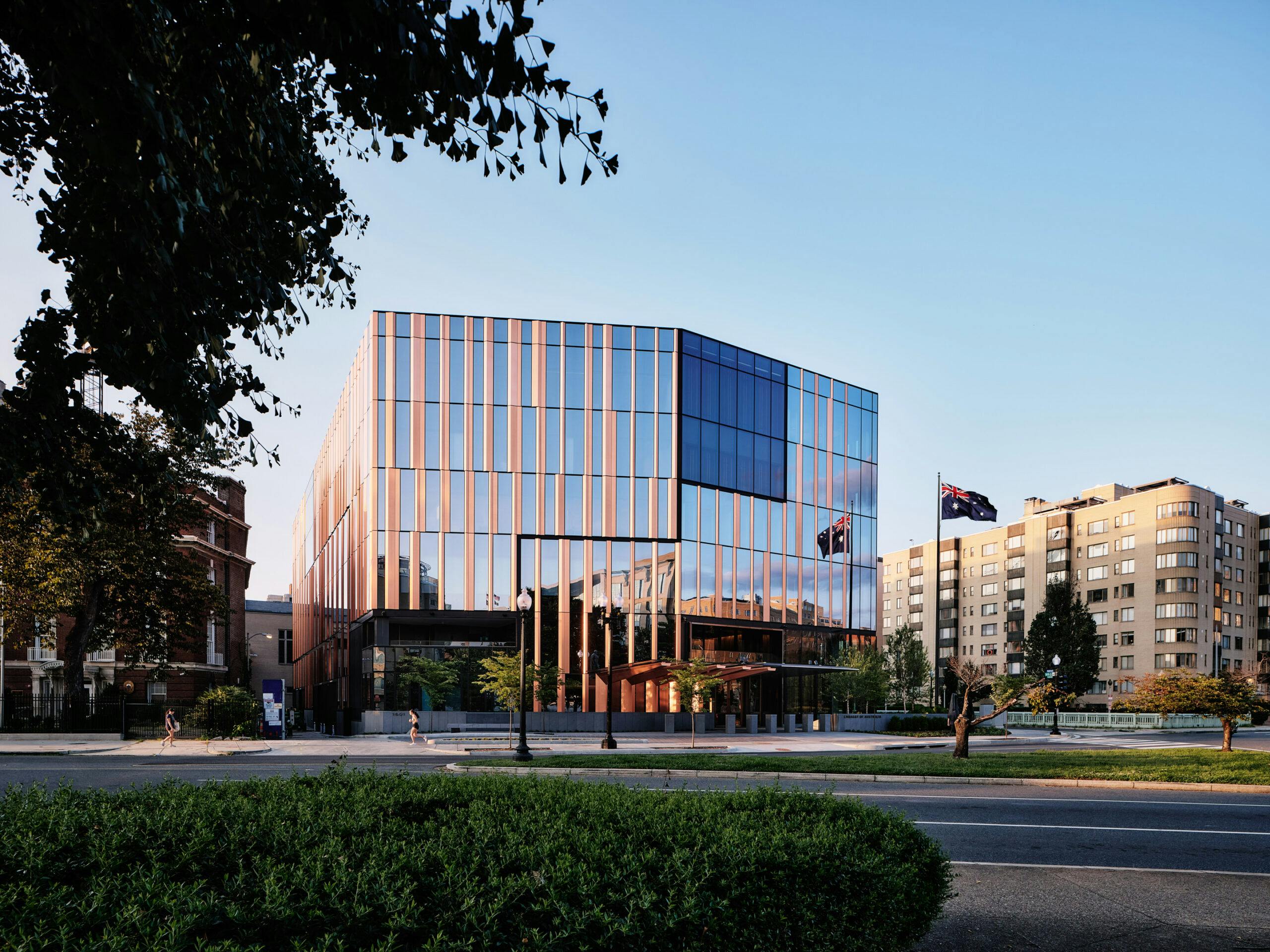Integral civic space and enduring symbol of Australia
The Embassy of Australia, Washington D.C.
The new embassy honours the legacy of its predecessor and continues the special relationship between nations.
The Department of Foreign Affairs and Trade (DFAT)
The design for the new Embassy of Australia stands as both an integral civic space and an enduring symbol of Australia. The design honours the legacy of its predecessor built on the very same site and continues the special relationship between allies, partners and friends.
Located at the heart of the U.S. capital, the embassy remains contextually respectful of Capitol Hill’s predominant architectural style, completing Scott Circle and addressing the street axes to 16th Street and the White House and Massachusetts Avenue, commonly referred to as Embassy Row. The design acknowledges the site’s transition from the predominantly residential urban realm to the north and the more commercial to the south.
The building’s transparency manifests the inherent Australian values of welcomeness and trust, while the interior’s expansive atmosphere is representative of the vastness of the Australian landscape, evoking a sense of something greater than ourselves, carved out through the enormity of time.
At the heart of the building, a large atrium serves as an organising and orientating space displaying a powerful connection between the ground and the sky. This central atrium gives rise to an axial arrangement of representational spaces where every visitor is granted an equally immersive experience. A key element of the design is the staff hub – a series of breakout spaces vertically linked by a feature stair within the controlled access zone, encouraging staff to move easily between departments and social spaces. Open and equitable workspaces with ample daylighting promotes a calm and ordered atmosphere. The U-shaped plan and side core arrangement ensure efficient floorplates, allowing departments to adapt to changing requirements.
Acting as the threshold to the formal and ceremonial areas, a waiting room celebrates Australian furniture designers and First Nations artists with an arrangement of bespoke furniture and speciality rugs.
The display of Australian artworks emphasise the nation’s artistic excellence, rich indigenous heritage, and depict stories of vibrant diaspora communities. The selection and commissioning process for the works was guided by the Australian Government’s cultural policy pillars of supporting artists, creating a space for diverse voices, prioritising First Nations representation, and ensuring a meaningful and engaging experience for all visitors.
Specialty rugs based on First Nations artworks define a series of key spaces, creating an inviting space for cultural exchange. Through close collaboration with Aboriginal artists and their representatives, a unique design process involving the artists, interior designers and rug manufacturers captured the unique essence of each selected artwork, which was translated into captivating hand-tufted wool rug designs.
The building’s interiors are complemented by selected furniture showcasing leading Australian artists, designers and manufacturers. Incorporating both contemporary and historically significant designs, such as the re-interpretations of iconic Robin Boyd designs, the furniture selection celebrates the essence of Australian design. Crafted using sustainable materials and finishes, the pieces embody a future-forward aesthetic and informality.
The Department of Foreign Affairs and Trade (DFAT)
Details
Client
The Department of Foreign Affairs and Trade (DFAT)
Collaborators
- KCCT (US Architect of Record)
Location
Washington D.C., United States of America
Sectors
Year
2023
Status
Completed
Area
19,890 sqm
Sustainability
- LEED Gold rating
Awards
- AIA Architecture Awards, The Jørn Utzon Award for International Architecture, Winner, 2024
- AIA (International) Architecture Awards, The Louise Cox Award for Public Architecture, Winner, 2024
- AIA (International) Architecture Awards, Commercial Architecture Award, Winner, 2024
- AIA (International) Architecture Awards, Interior Architecture Award, Winner, 2024
- International Interior Design Association (IIDA), Best of Competition, 2024
- International Interior Design Association (IIDA), Institutional Category, Winner, 2024
- Inside World Festival Awards (WAF), Public Buildings, Winner, 2024
- World Interior News (WIN) Awards, Public Buildings - Civic, Winner, 2024
- Interior Design Excellence Awards (IDEA), Overall Project of the Year, Winner, 2024
- Interior Design Excellence Awards (IDEA), Public Space, Winner
- Australian Interior Design Awards (AIDA), Best International Design Award, 2024
- Australian Interior Design Awards (AIDA), Public Design Award, Commendation, 2024
- Design Institute of Australia (DIA), Place, Award of Merit, 2024
- Australian Timber Design Awards, Overall Winner, 2024
- Australian Timber Design Awards, International Project, Winner, 2024
- Australian Timber Design Awards, Fitout - Commercial and Public, Winner, 2024
Photography
Joe Fletcher

