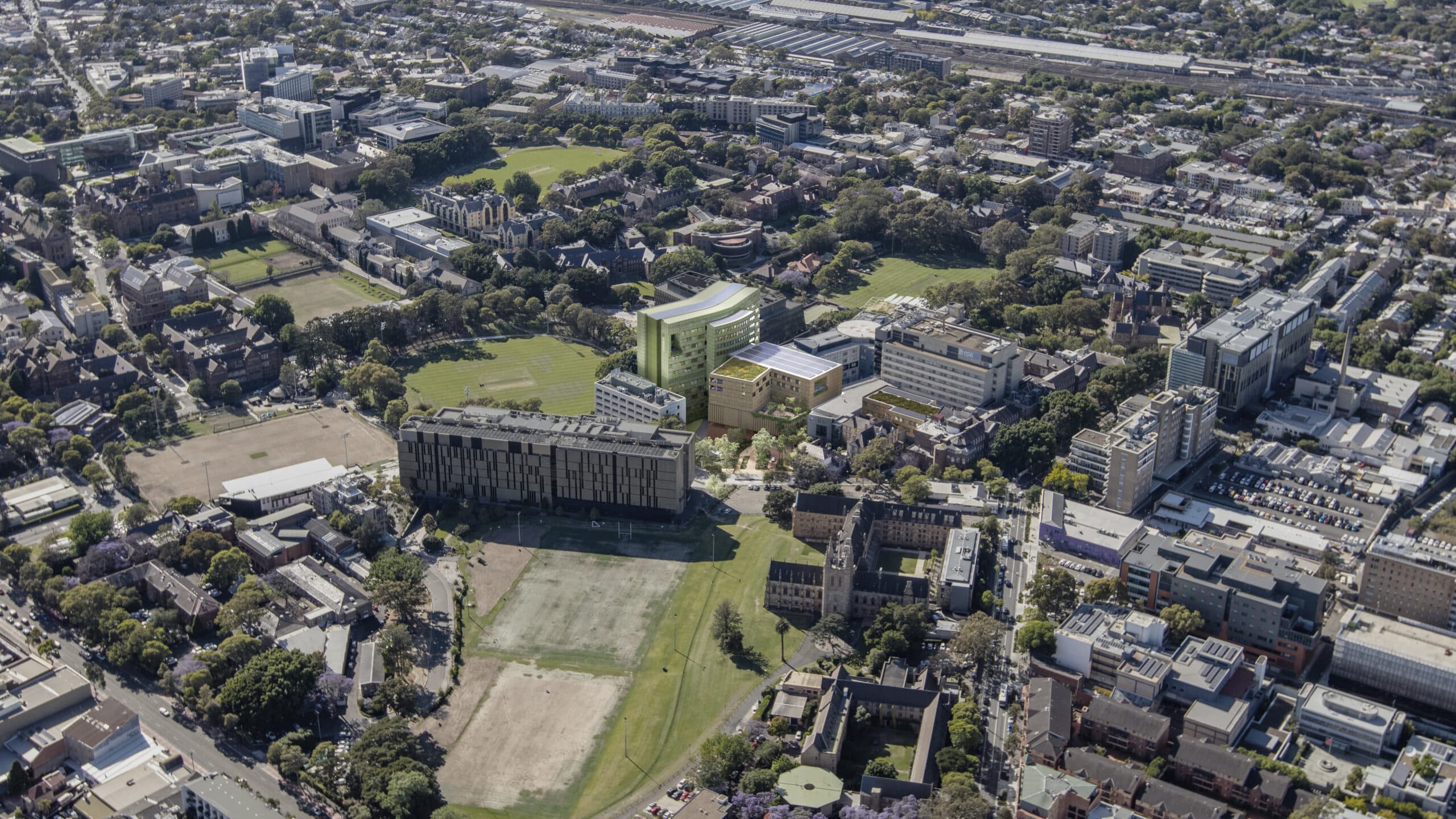Redefining care: the biggest transformation of RPA in its history
Royal Prince Alfred Hospital
Our carefully considered interventions unlock multiple opportunities and deliver the core clinical requirements and needs of this important civic and historic health precinct.
To serve the rapidly growing population of Sydney Local Health District, the proposed redevelopment of the Royal Prince Alfred Hospital will be the most significant upgrade in the hospital’s 140-year history and feature a new addition, upgraded emergency department, as well as expanded clinical services. The design unlocks multiple opportunities to establish a more cohesive and connected position for RPA within the Camperdown Health, Education and Research Precinct (CHERP), one of the largest and most comprehensive health and education precincts in Greater Sydney.
A new entry improves circulation between the northern arrival plaza and the primary hospital, while a pedestrian-friendly public drop-off is established with patient transport vehicles redirected to the side of the plaza. A two-storey vertical expansion over the existing RPA Building 89 will accommodate a new intensive care unit.
In the East Wing, a new 15-storey building connects to the existing hospital, reflecting the bend of Building 89, presenting a soft curve to the Sydney University Oval, cradling retained trees and opening up views from behind the building.
A public wayfinding network is anchored by a central courtyard which acts as a place of respite as well as an identifiable marker of the centre of the hospital. The existing volume is wrapped in a three-storey screen to create a calm and uplifting environment with light and views filtering into surrounding zones to link public spaces.
Details
Client
Health Infrastructure New South Wales
Collaborators
- Jacobs
- Neeson Murcutt + Neille
- Turf Design Studio
- Cox Inall Ridgeway
Location
Sydney | Gadigal Country, Australia
Sectors
Year
2026
Status
Ongoing
Awards
- Design Excellence Competition Winner, 2022
