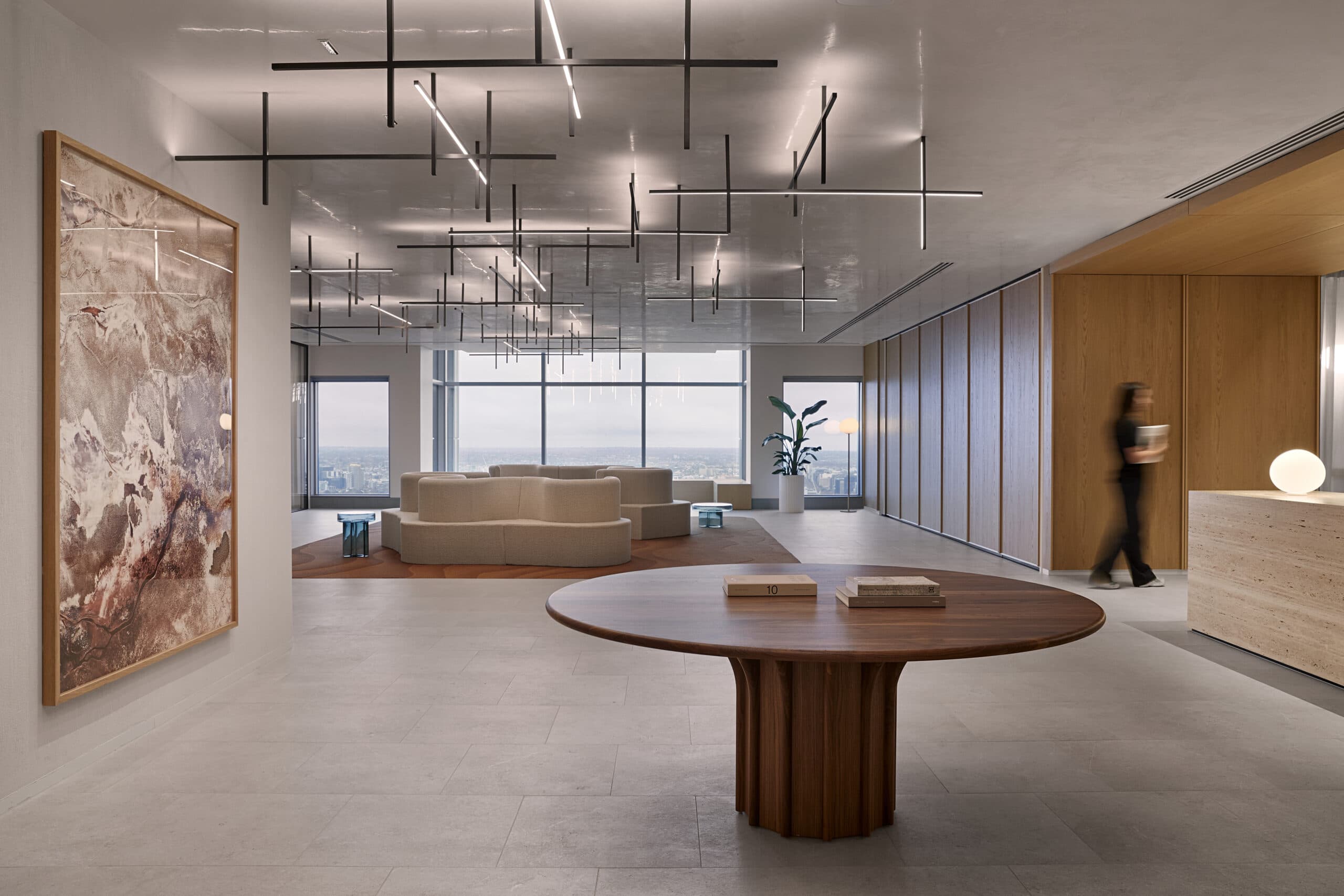Combining global excellence with a distinct local identity
Pinsent Masons
Pinsent Masons’ new Melbourne workspace redefines the concept of an office and explores new ways of working with a variety of responsive and inclusive environments.
Occupying a single-floor space within the prestigious 101 Collins Street, the fitout is reflective of the multinational law firm’s culture, showcasing global excellence with a distinct local identity.
Pinsent Masons were seeking to shift their aesthetic away from a startup feel to a more mature and sophisticated atmosphere with warmer tones. The change aligned with the growth of their Melbourne presence, marking a new beginning as their employees returned to the office.
The new fitout draws on a textured, neutral palette to convey the strength and endurance of Pinsent Mason’s global brand, their established presence in the Australian market, and the warmth of their people and culture. Equal value is placed on the visitor and staff experience, with a singular design language throughout.
The open plan layout is designed to minimise hierarchy and foster a more collaborative atmosphere. Being anchored to the central core of the building allows for focussed work in high acoustic settings, whilst maximising natural light and 360-degree views to the workspace neighbourhoods.
The hybrid environment provides employees with a choice of how and where to work, including collaborative areas, flexible offices, multi-purpose rooms, library quiet spaces and bookable meeting rooms.
Matt Croagh
Head of Australia, Pinsent Masons
Bates Smart’s recent work on the lobby upgrade of the building sees certain elements replicated within the fitout, including the limestone-look floor finish and travertine reception desk, which provide a seamless journey throughout the building and into the tenancy.
The front of house features a custom lighting feature designed by Edward Linacre inspired by the landmark building’s contextual response which is juxtaposed by the soft organic, furniture and carpet anchoring the waiting/entertaining space. Uninterrupted views toward the botanic gardens are flanked by client meeting spaces which increase the volume of space and cater to a variety of in-house events.
A timber portal separates the staff kitchen from the client-facing front of house, creating the opportunity for a gallery to one side, whilst providing staff lockers to the other. Suspended pendant lighting illuminates booth seating, while a wood wool timber acoustic ceiling improves acoustics. The material palette includes travertine and cork, with Swedish sustainable Bolon woven flooring in the back of the house.
Details
Client
Pinsent Masons
Location
Melbourne | Wurundjeri Country, Australia
Sectors
Year
2023
Status
Completed
Area
1,610 sqm
Photography
Shannon McGrath
