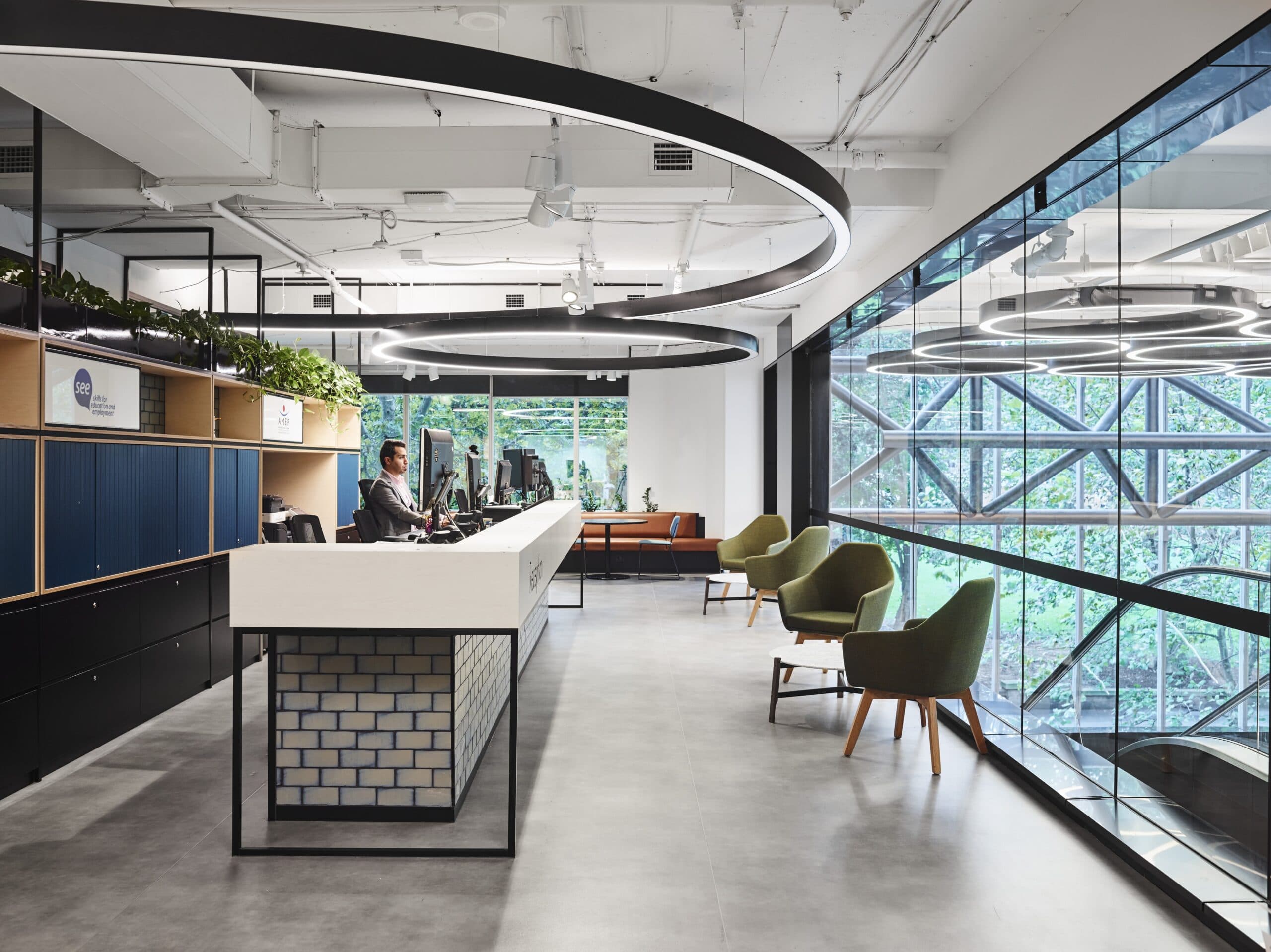Innovative vertical campus design
Navitas
Sydney’s Navitas campus stacks up, instead of spreading out, bringing together facilities for six different education business units over 14 floors in a repurposed office building.
The new campus works because its design shares teaching, collaborative and administrative spaces across business units. The design team introduced standardised space layouts and reworked the existing vertical stack to maximise density, collegiality and sharing.
Larger, high volume classrooms—programmed with modular furniture and technology—occupy the building’s lower levels, while individual business units occupy the upper floors. These levels are programmed with smaller modular classrooms and staff offices that can be shared as business use needs change.
Circulation and space programming align up the height of the building via active and quiet “heart” spaces. Active hearts accommodate high volume, collaborative activity, while quiet hearts support concentration. Multiple vertical connections, including a void and central stair, move people up through the hearts to help fuel the campus’ buzz and its collegial tone.
Holistically, the building’s spatial mix and flexibility allow each business unit to occupy the right amount and kind of spaces its needs in real time. This, in turn, improves Navitas’ bottom line and further increases resource sharing and student and staff interaction across the entire campus.
Details
Client
Navitas
Location
Sydney | Gadigal Country, Australia
Sectors
Year
2016
Status
Completed
Area
17,300 sqm
Photography
Anson Smart
