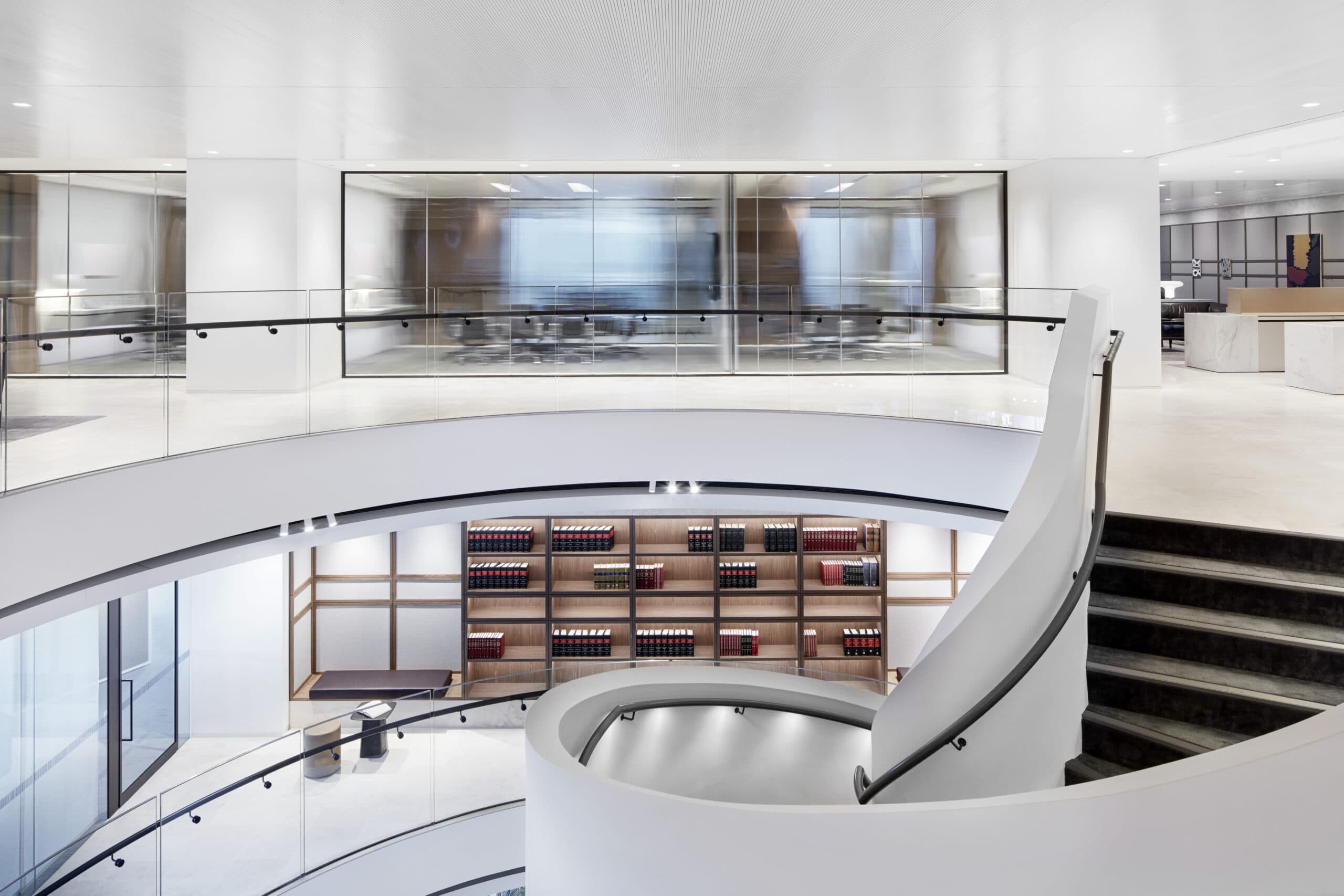Flexible thinking and progressive design
Maddocks
Exemplifying what can be achieved by embracing flexible thinking and progressive design, and how this can result in positive change and organisational transformation.
Guy O’Connor
Partner, Maddocks
A transformative workplace has been designed for the Melbourne office of legal firm Maddocks. Flexibility, connectivity and the ability to cater to both collaborative and solitary work styles informed the foundation of the brief, which was honed after extensive workshops with teams from all levels on the business.
A greater diversity of work settings have been created in order to suit the varied work styles within the firm. While some senior staff remain in offices, for the most part a highly transparent approach encourages staff collaboration. The introduction of a sophisticated technology infrastructure liberates staff behaviours, enabling employees to move between the different types of work settings with minimal disruption.
Spanning three levels, the generous floor plates are linked by a dramatic spiral staircase that connects and forms the central heart of the workplace. Collaborative zones, such as the library and reading booths, encircle the staircase providing areas for further reflection and connectivity.
The most innovative part of the design is the wintergarden terrace, a beautiful indoor/outdoor space, that was created by altering the architecture of the base building. Timber floors and ceilings signal the transition in environment, whilst landscaped greenery offers a sense of respite and tranquillity high up in the city.
The terrace was developed by opening up a corner of the building over two levels, creating a double-volume amenity, positioned to optimise daylight.
The base building modifications extended beyond slab and services alterations, to significant façade modifications creating a space that is highly visible from the exterior, but one that significantly enhances the workplace adding a unique amenity for all staff and visitors.
Details
Client
Maddocks
Collaborators
- Buildcorp
Location
Docklands | Wurundjeri Country, Australia
Sectors
Year
2016
Status
Completed
Area
6,200 sqm
Awards
- Interior Design Excellence Awards (IDEA), Workplace over 1,000 sqm, Winner
- Liveable Office Awards, Commercial Business, First runner up
Photography
Peter Clarke
