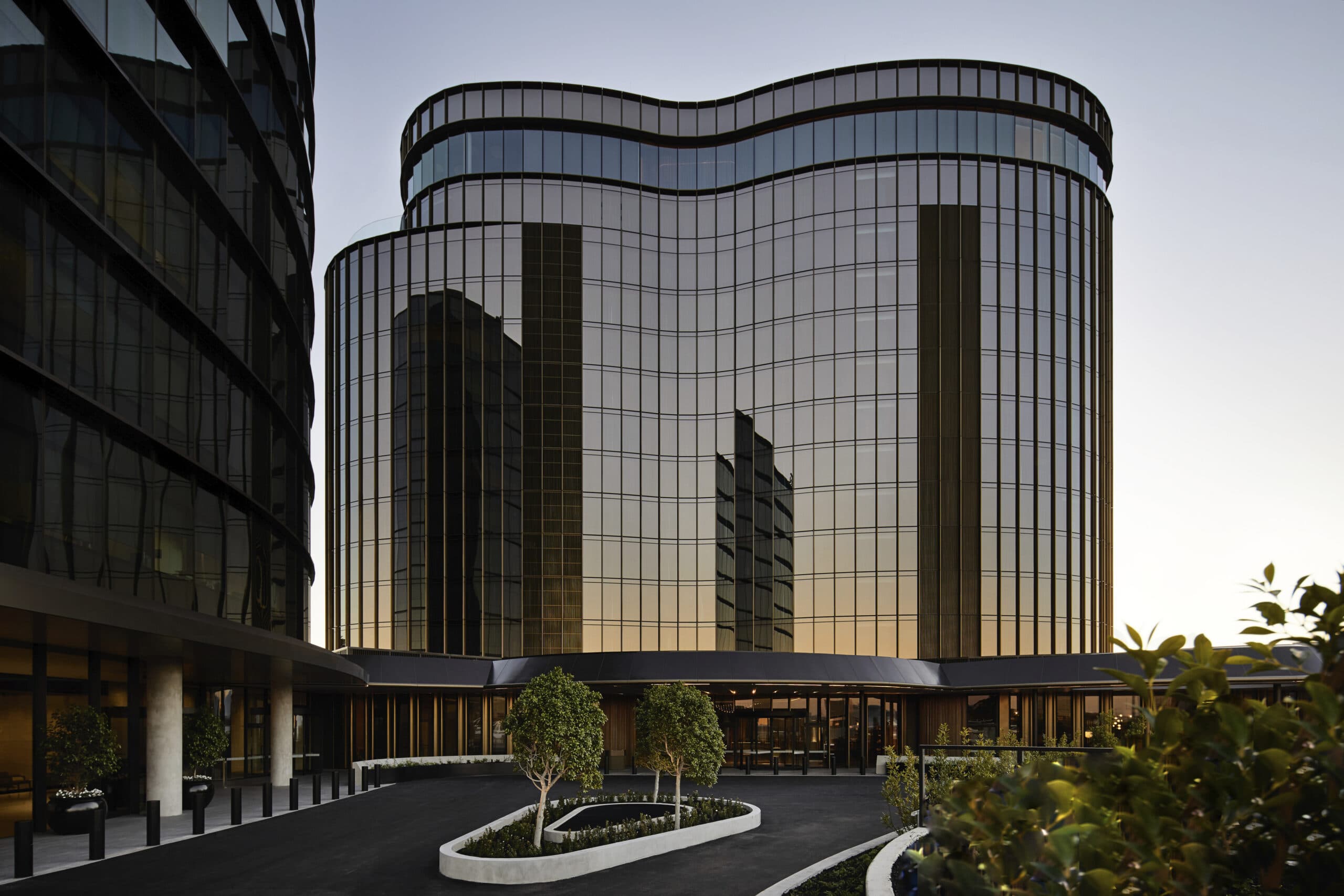Creating a new high-end lifestyle destination
Hotel Chadstone
The addition of the luxury Hotel Chadstone, MGallery by Sofitel is part of the shopping, dining and entertainment destination’s ongoing transition from retail precinct to high-end lifestyle centre.
The 250-room hotel for Vicinity Centres includes an extensive conference centre and substantial food and beverage facilities, including the elegant Altus rooftop lounge, with views across the Dandenong Ranges, and a signature dining restaurant on the ground floor. Our role included the architecture, interior design concept, planning and detailed design of guest rooms for this new 5-star destination away from Melbourne’s CBD.
The building complements the existing adjacent Bates Smart commercial building – Chadstone Office Tower. Both buildings were designed ‘in the round’ – high rise beacons in a low-rise suburban setting. A visual manifestation of the glamorous Chadstone brand, the gently curving and undulating forms, inspired by the billowing folds of hanging fabric, become free-standing sculptural objects in the landscape.
This architectural nod to luxury fashion is further accentuated by the rich lustre of the bronze tinted glass, which catches the light in different ways during the day and imbues the soft building form with an alluring, changing character, making it feel alive, exuberant and responsive to its environment.
The evocative form of the architecture continues inside, with interior accents complementing the glamour of the exterior. Detailing is drawn from fashion, with soft drapes inspired by flowing cocktail dresses and fixtures referencing metal accessories on handbags, shoes and belts.
Hotel Chadstone is the second five-star hotel in Australia to receive a 5-star Green Star Design and As Built rating.
Condé Nast Traveler
Details
Client
Vicinity Centres
Collaborators
- Hickory
- Jack Merlo
Location
Chadstone | Wurundjeri Country, Australia
Sectors
Year
2019
Status
Completed
Area
19,000 sqm, 250 keys
Photography
Peter Clarke, Sharyn Cairns
