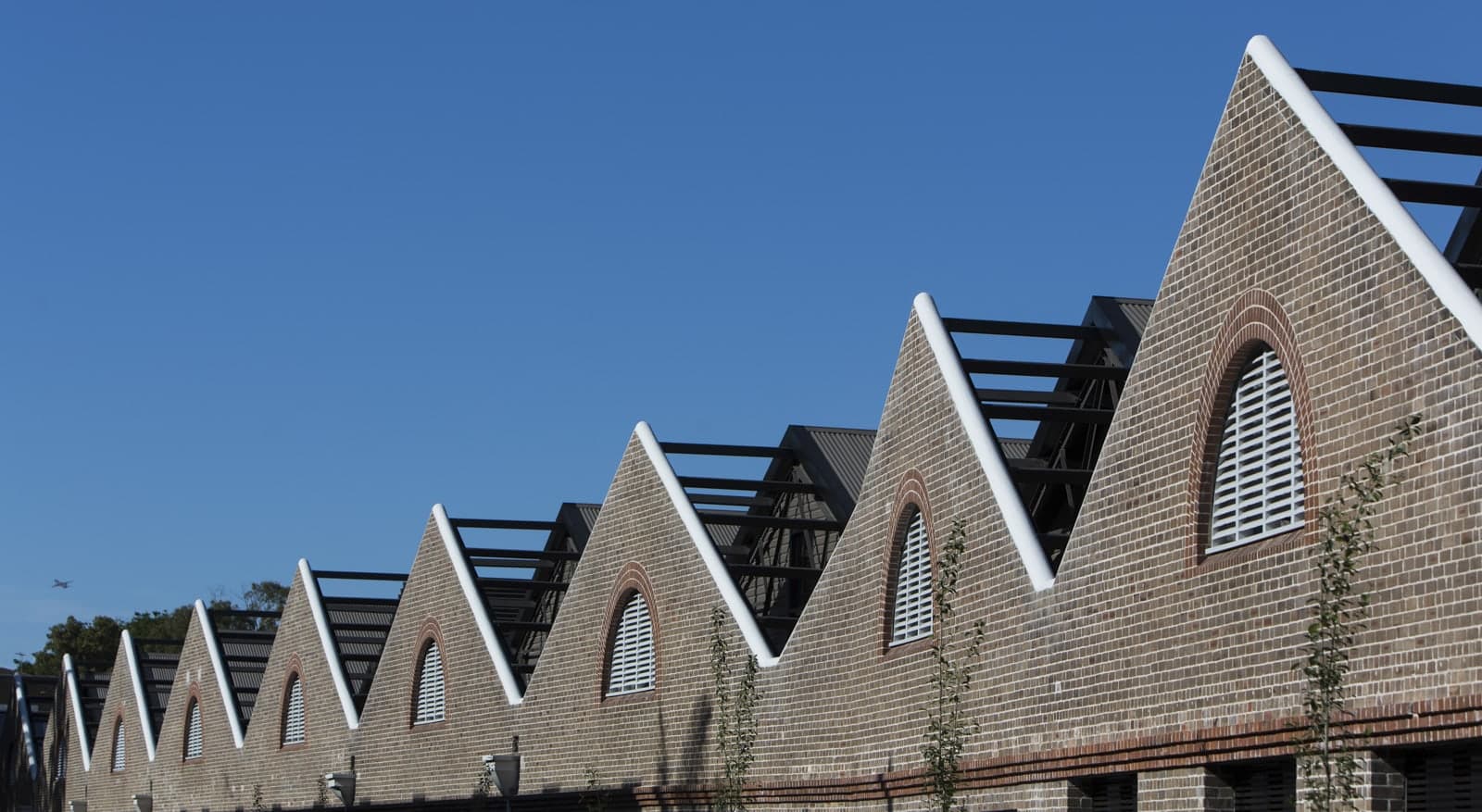Injecting new life into an inner-city brownfield site
Gantry
The Gantry involved the careful integration of new residential buildings with industrial building fabric, with the aim of preserving the rich history of the site.
The neighbourhood consists of four apartment buildings and twenty six terraces accommodating a diverse range of housing types, all organised around a large landscaped courtyard.
A new publicly accessible lane way and neighbourhood street provides the surrounding community with new mid block pedestrian links. Gantry Lane extends the street pattern into the site and is activated by ground floor retail tenancies and residential terraces to provide enhanced pedestrian amenity and vehicular access.
The buildings accommodate 191 dwellings in a diverse range of housing types including 1 and 2-bedroom single storey apartments, 2 and 3-bedroom terrace homes and 3-bedroom upper level penthouses.
Along Australia Street the industrial facades of the 1920’s Motor Car Works have been retained and carefully restored. Their distinctive sawtooth pattern consists of 14 identical gabled parapets, each with a large semicircular, timber louvred vent and stepped brick string course, make a significant contribution to the streetscape character of Australia Street and help to reflect the history of the suburb.
A series of terrace houses are located behind the existing sawtooth façade within the form of the simply pitched roof bays. The existing steel trusses, which are highly visible over the pedestrian laneway, have been restored and reused to recreate the sawtooth roof.
Guy Lake
Director, Bates Smart
To the north of the site the gable ends to the historic High Bay Building have been retained while the party walls and roof have been rebuilt in their original form to accommodate openings for balconies, windows and doors to two-storey terrace and loft apartments.
Two new 5 storey apartment buildings, separated by the new pedestrian laneway, define the frontage to Denison Street. The buildings are vertically articulated by a single storey brick base and a setback top floor. Solid masonry up stands and a combination of fixed and operable louvred screens provide apartments with privacy to the street and protection from low angle western sun. On the courtyard side large balconies and full height windows maximise city and park views to the east over the 2 storey terraces. These multi-core buildings ensure that a high percentage of apartments enjoy cross ventilation and a dual aspect while separate entries activate the street. These entries have ‘through lobbies’ that provide a visual connection between the street and the internal courtyard.
A third 5-6 storey apartment building fronts Parramatta Road to the north of the site. Here balconies have glass acoustic screens that minimise the impact of traffic noise from Parramatta Road while allowing apartments to enjoy good solar access and views. The compact one bedroom apartments adopt a number of design features that aim to provide flexibility, maximise efficiency and enhance the sense of space.
Jury Citation
AIA Architecture Awards (National)
Details
Client
City Freeholds
Collaborators
- Parkview Constructions
- OCP Architects
- Aspect Studios
Location
Camperdown | Gadigal and Wangal Country, Australia
Sectors
Year
2013
Status
Completed
Area
18,500 sqm
Awards
- Australia Institute of Architects (AIA) National, Commendation for Residential Architecture – Multiple Housing, 2014
- Australia Institute of Architects (AIA) NSW, Aaron Bolot Award for Residential Architecture - Multiple Housing, 2014
- Marrickville Medal in Recognition of the Conservation of the Cultural Heritage of Marrickville, 2014
Photography
Brett Boardman, Martin Mischkulnig
