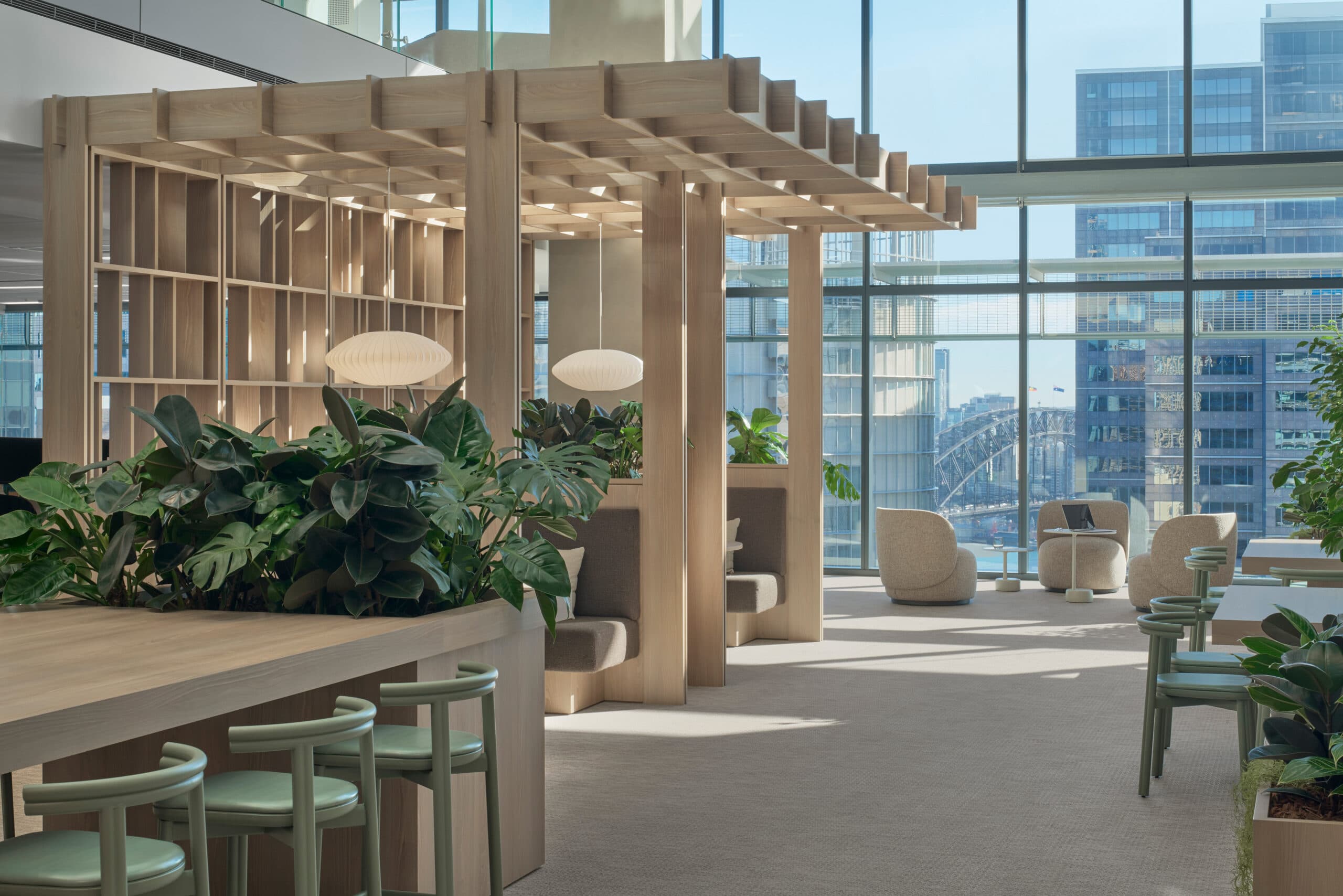Flexible spaces meets timeless design
Gadens
Gadens Sydney is thoughtfully designed to prioritise flexibility, collaboration and sustainability.
The workplace features agile, flexible, and hybrid spaces that promote future growth and long term adaptability. Through dual-purpose design solutions and cutting-edge technologies, Gadens Sydney seamlessly blends in-person and remote collaboration.
Serving as a destination for both staff and clients, the space embodies the firm’s values, including innovation, community, and memorable experiences. Three floors are organised into neighbourhoods, comprising open-plan desks, offices and quiet rooms. These neighbourhoods converge on a central atrium, with a collaboration zone at the base offering versatile areas for both focused and collaborative work.
With a warm, welcoming aesthetic the design incorporates natural materials, neutral tones and layered textures. This timeless palette complements the Melbourne office while celebrating Sydney’s unique architecture at 8 Chifley.
Details
Client
Gadens
Location
Sydney | Gadigal Country, Australia
Sectors
Year
2024
Status
Completed
Area
2,386 sqm
Photography
Peter Clarke
