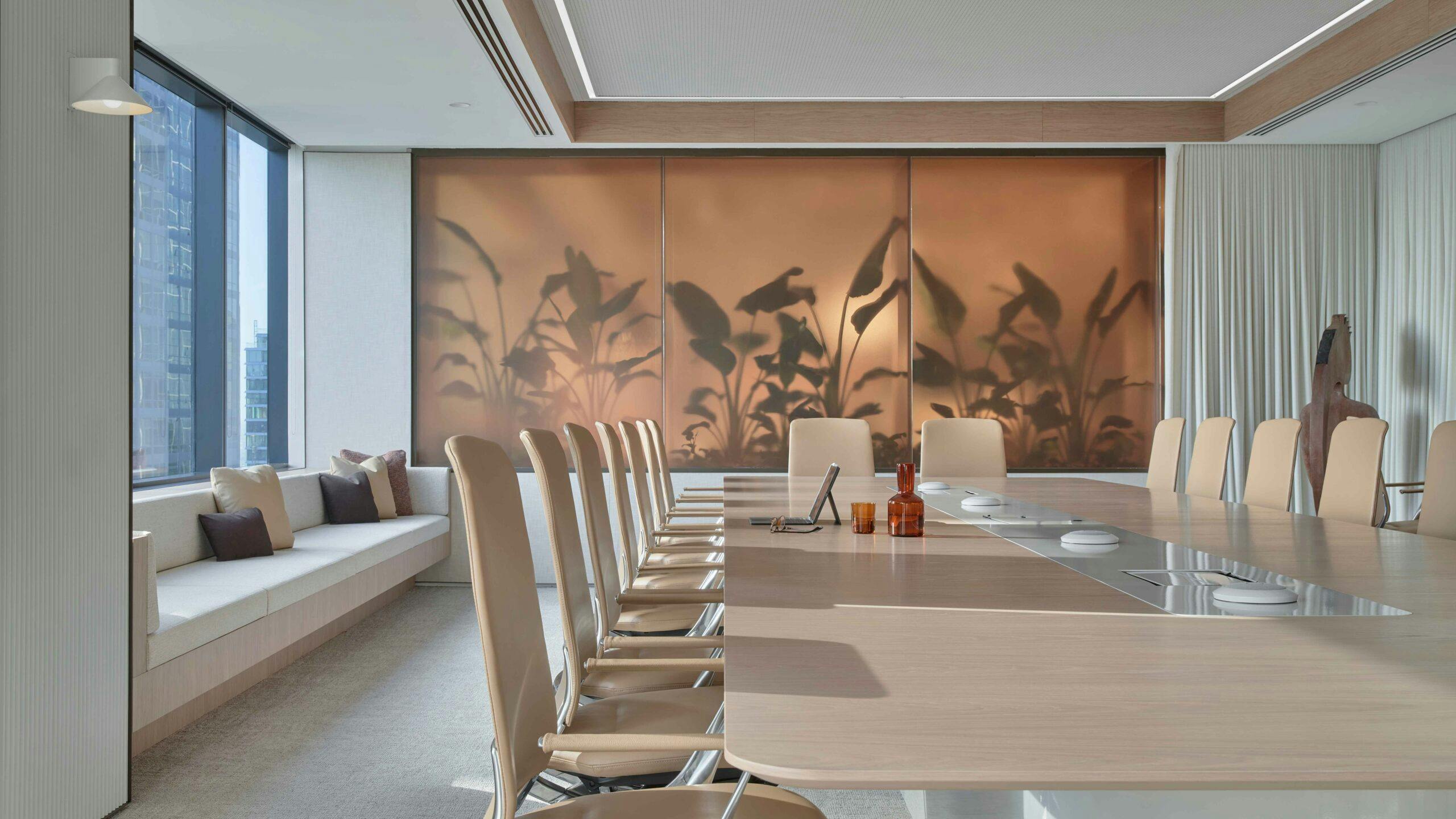New tech-ready future workplace
Bluescope Head Office
BlueScope’s new Melbourne headquarters creates a workspace that not only reflects BlueScope’s values but also nurtures creativity, collaboration, and productivity.
A poignant comment made during the concept phase resonated deeply with us which was ‘We can be confident and humble at the same time.’ This statement encapsulated the essence of BlueScope’s products and culture, influencing our design choices significantly. I feel that this really spoke to BlueScope’s product offering and culture, helping us inform many selections throughout the design.
The workplace fitout aligns with the company’s core values and multifaceted operational needs, as a place where innovation, sustainability and community spirit thrive.
The optimal location within the Melbourne CBD maintains a similar floorplate size to their previous headquarters and ensures continued accessibility and connectivity for employees and clients.
The office layout features a mix of work settings adaptable to changing requirements, including allocated workstations, flexible, shared working spaces, as well as dedicated office space for executive leadership.
Prioritising the wellbeing of staff, open-plan workstations are strategically located near the outer edges for abundant access to natural light. Lush plantings and greenery divide the departments as considered organic interventions.
Clean lines, muted colour palettes and natural textures capture the essence of the brand in an understated and timeless manner. Utilising premium finishes and furniture items, while ensuring the space did not feel ostentatious spoke to the high quality, yet approachable nature of the BlueScope products and staff.
Mini orb details with Surfmist lighting and adorned key touchpoints redefine their purpose and showcase a versatility of material. The incorporation of steel elements throughout serves as a subtle nod to the company’s product offering, while reinforcing the brand’s strength. The Colorbond colour palette, Orocon steel, and frosted amber film representative of the steel-making process, are woven discreetly through the fit-out as subtle nods to BlueScope’s identity.
Designed with an easy-to-use technology overlay, the fitout’s integrated Information Technology and Audio Visual solutions enables seamless connectivity with enhanced flexibility, functionality and productivity. We sought to break down barriers for guests and inter-state staff by opening the Business lounge space to the lobby and reinventing the use of a reception space. Strategically pushing out the security doors to the office creates an inviting, welcoming atmosphere rather than a closed-off and isolated lobby.
The large bar at the entry allows staff to continue working while perched at the bar and waiting for guests, removing the need for a traditional receptionist. This space truly moulds to its use, as a generous breakout space for staff, an inviting café style waiting space, informal meeting area and most importantly, a fabulous spot to host. This flexibility and optimisation is seen throughout the floor plate, most evidently with executive offices designed flex between an office to meeting set up as required.
Details
Client
Bluescope
Location
Melbourne | Wurundjeri and Bunurong Country
Sectors
Year
2023
Status
Completed
Area
1,900sqm
Photography
Peter Clarke
